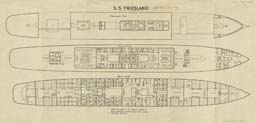
Accommodation plans were commonly used to promote ocean liners’ charms, especially after 1900, when passenger amenities grew sharply. Well-off, seasoned travelers could be quite particular about the location of their cabin. Did it look out on the ocean? Was it too close to the open deck and the weather, or too far from the entertainments and public spaces? Was it too close to the engine room or the propeller, both notorious sources of vibration?
At first, companies published separate plans for first and second class, while third-class plans [77, 83] were rarely produced before the 1920s.
The pairing of the Normandie’s “Plan Mobile ‘Rapag’” [67] with its longitudinal plan [60] reveals the ship’s internal arrangements in their full complexity and variety.
Morse frequently collected different plans of the same ship to trace changes over time resulting from periodic refits.






